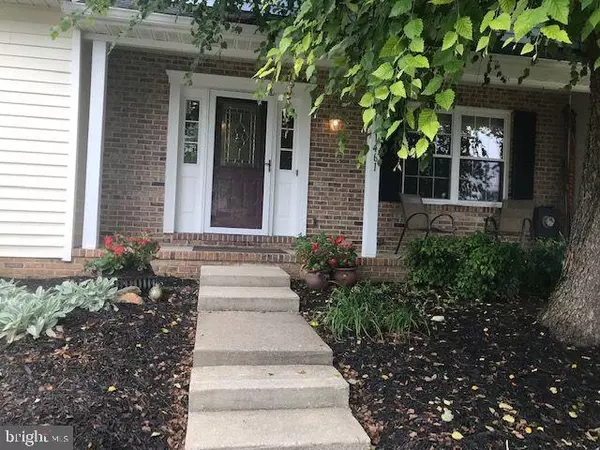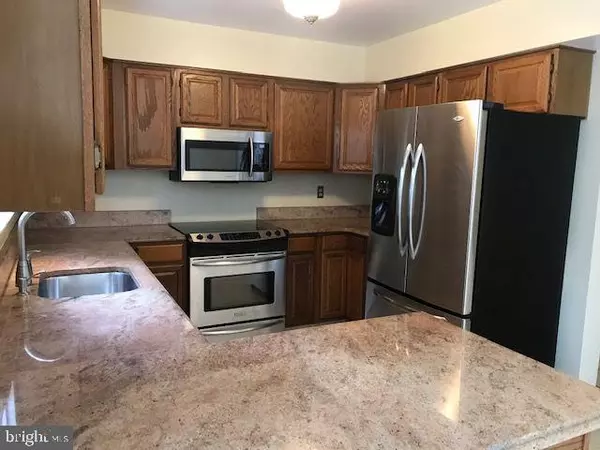For more information regarding the value of a property, please contact us for a free consultation.
Key Details
Sold Price $300,000
Property Type Townhouse
Sub Type Interior Row/Townhouse
Listing Status Sold
Purchase Type For Sale
Square Footage 2,376 sqft
Price per Sqft $126
Subdivision Foxborough Farms
MLS Listing ID MDHR2004414
Sold Date 11/05/21
Style Traditional
Bedrooms 3
Full Baths 2
Half Baths 1
HOA Fees $45/mo
HOA Y/N Y
Abv Grd Liv Area 1,584
Originating Board BRIGHT
Year Built 1987
Annual Tax Amount $1,631
Tax Year 2006
Lot Size 2,910 Sqft
Acres 0.07
Lot Dimensions 24x120
Property Description
"COME ON HOME" Immaculate 24ft Wide Townhome. 3 Bedroom, 2/1 Bath. Spacious Rooms. Neutral Colors. Brick Front. Covered Front Porch. Lead Glass Front Door w/sidelight Windows. Stainless Kitchen Appliances. French Style Refrigerator/w Ice-maker/ water dispenser/filter. Electric stove w/Convection Oven. Granite Countertops. Built in Microwave w/Fan. Bosch Dishwasher. Most Major Systems Replaced. Furnace and Central Air 2014. Washer 2019, Commercial HWH, Interior Water Lines Replaced and Painted in 2020. Architectural Shingles w/ 2 Skylights. Lovely Fenced Back Yard w/Shed. 2 Reserved Parking Spaces. Deck and Landscaped Garden. Master Bedroom has Private Bath. Loft overlooks Dining Area. Fountain Green Swim Club Membership Optional. Immediate Occupancy! Seller is a real estate license in MD.
Location
State MD
County Harford
Zoning R2
Rooms
Other Rooms Living Room, Dining Room, Primary Bedroom, Bedroom 2, Bedroom 3, Kitchen
Basement Connecting Stairway, Unfinished
Interior
Interior Features Skylight(s), Ceiling Fan(s)
Hot Water Electric
Heating Forced Air
Cooling Central A/C
Flooring Carpet, Tile/Brick, Other, Marble
Equipment Oven/Range - Electric, Refrigerator, Washer, Disposal, Dishwasher, Dryer
Fireplace N
Appliance Oven/Range - Electric, Refrigerator, Washer, Disposal, Dishwasher, Dryer
Heat Source Electric
Exterior
Fence Partially, Wood
Amenities Available Other
Water Access N
Roof Type Architectural Shingle
Street Surface Paved
Accessibility None
Garage N
Building
Story 2
Foundation Other
Sewer Public Sewer
Water Public
Architectural Style Traditional
Level or Stories 2
Additional Building Above Grade, Below Grade
New Construction N
Schools
Elementary Schools Fountain Green
Middle Schools Southampton
High Schools C. Milton Wright
School District Harford County Public Schools
Others
Pets Allowed Y
HOA Fee Include Trash,Other,Common Area Maintenance
Senior Community No
Tax ID 1303211711
Ownership Fee Simple
SqFt Source Estimated
Acceptable Financing Cash, Conventional, FHA, VA
Horse Property N
Listing Terms Cash, Conventional, FHA, VA
Financing Cash,Conventional,FHA,VA
Special Listing Condition Standard
Pets Description No Pet Restrictions
Read Less Info
Want to know what your home might be worth? Contact us for a FREE valuation!

Our team is ready to help you sell your home for the highest possible price ASAP

Bought with Non Member • Non Subscribing Office
GET MORE INFORMATION





